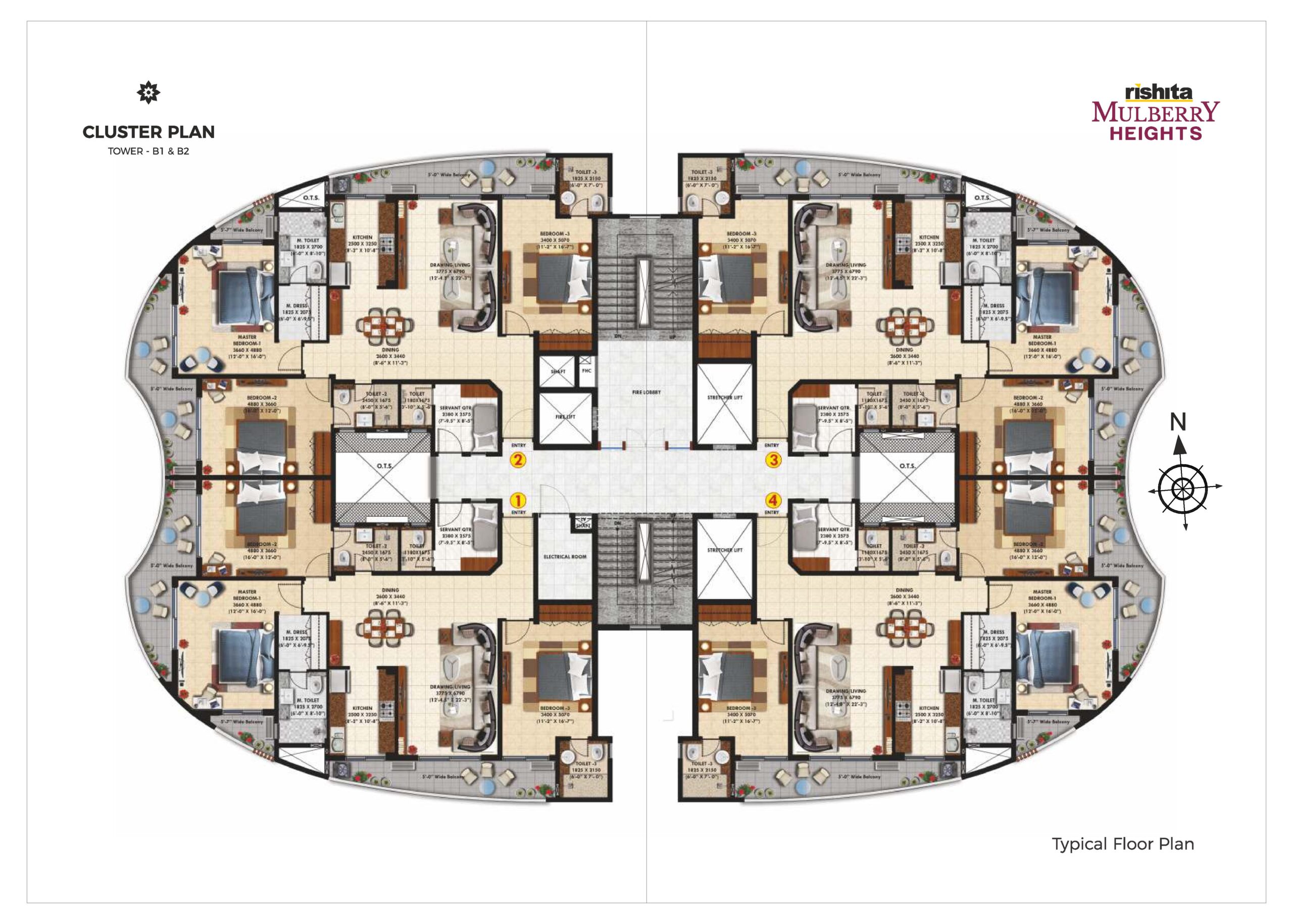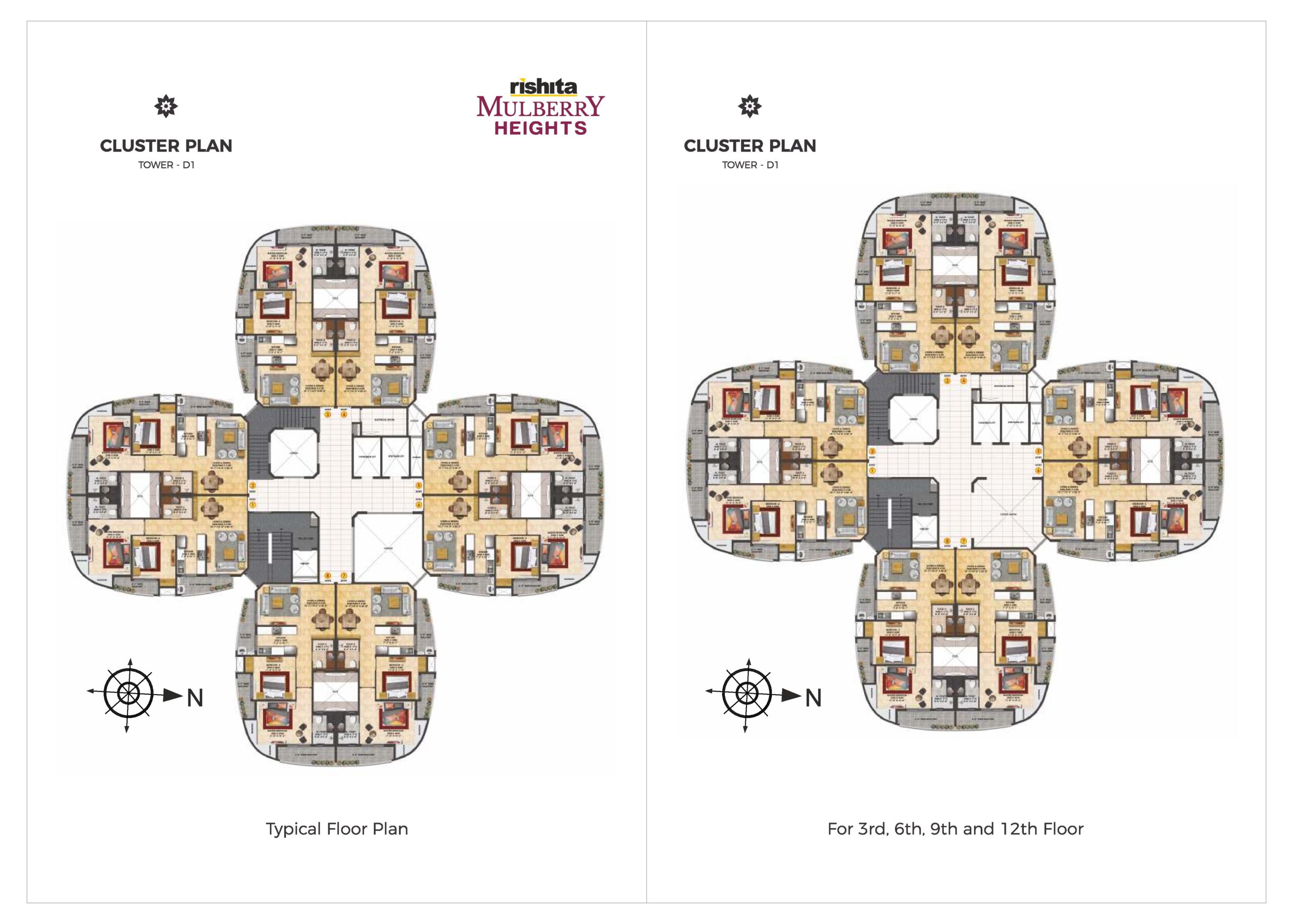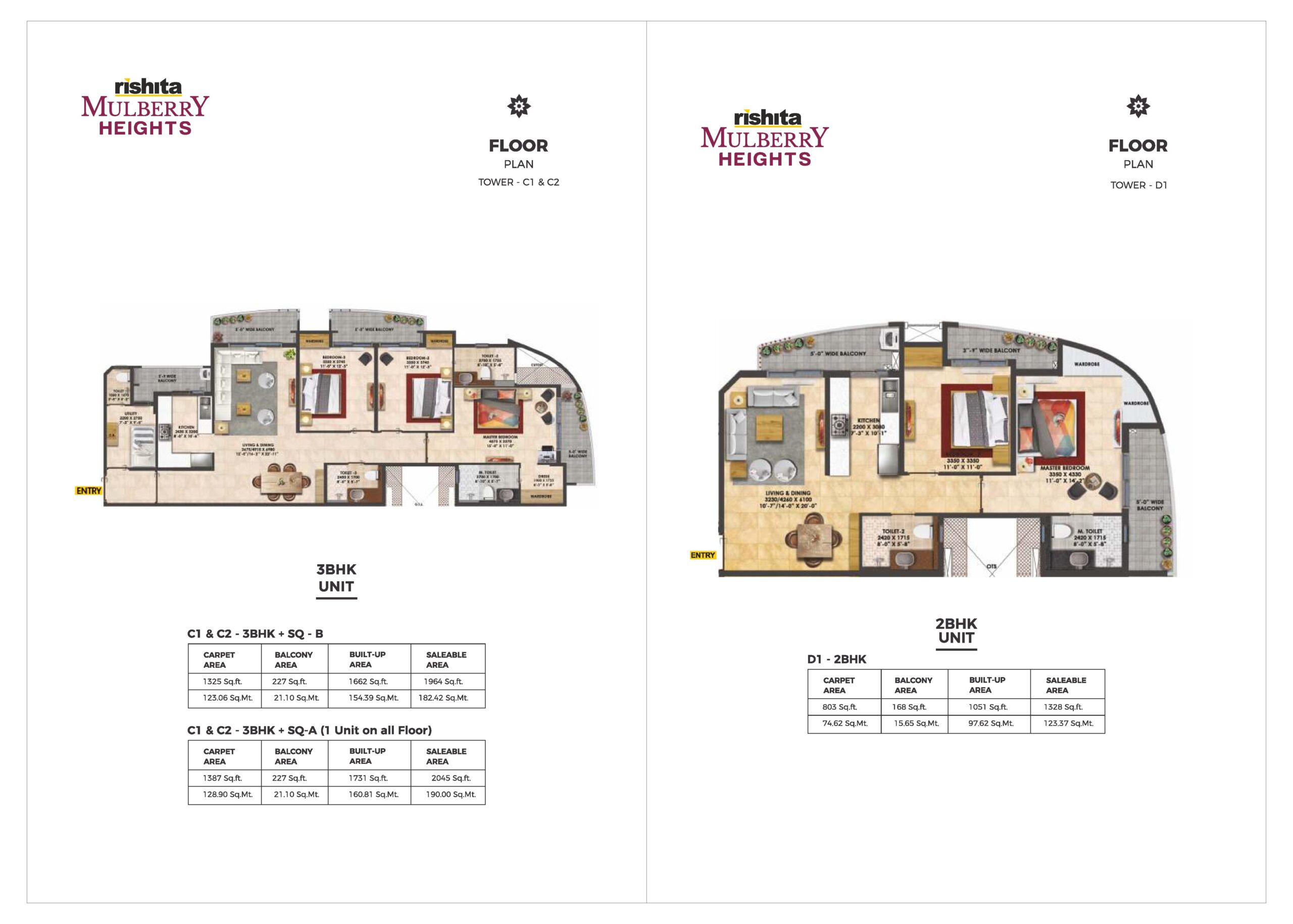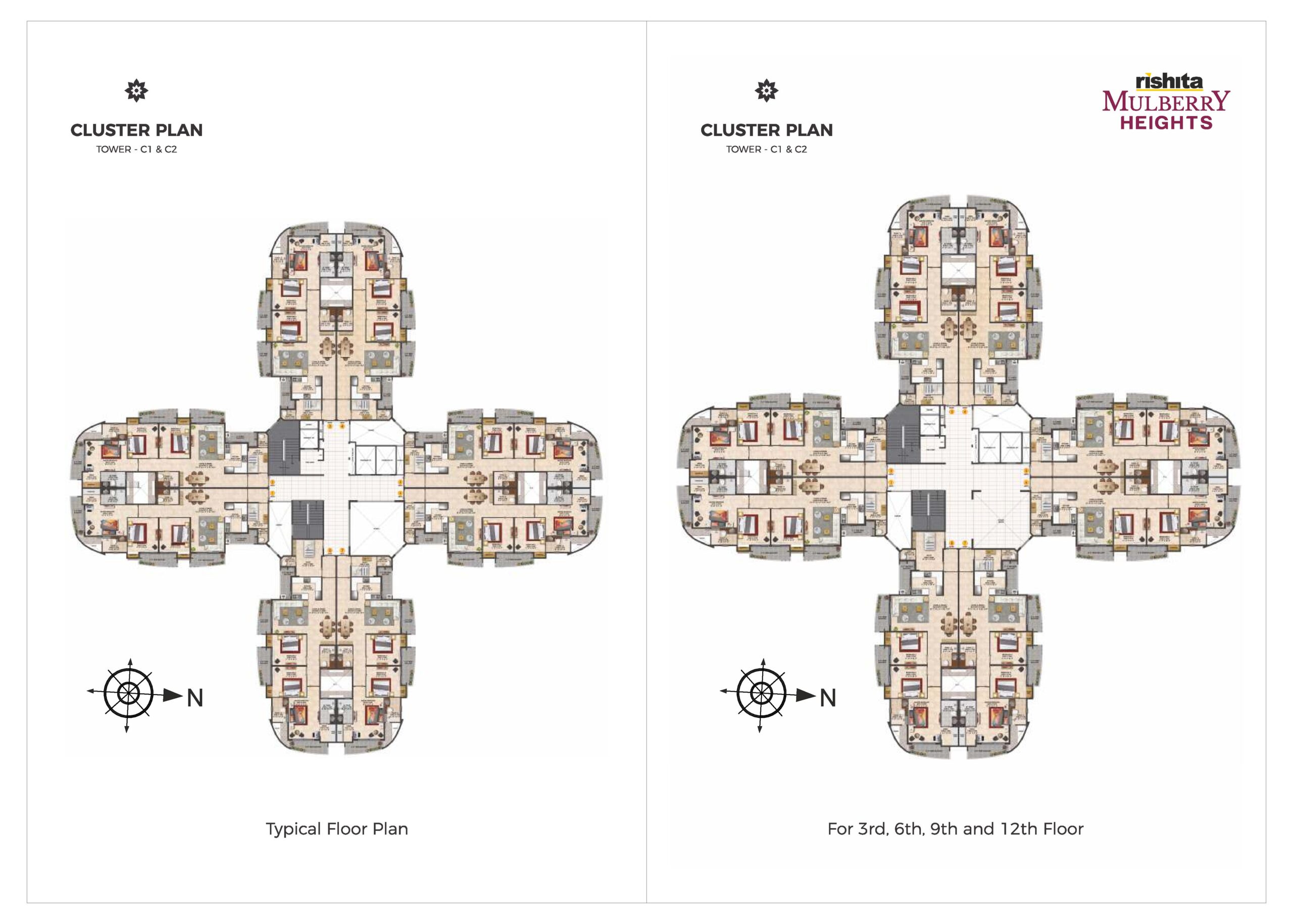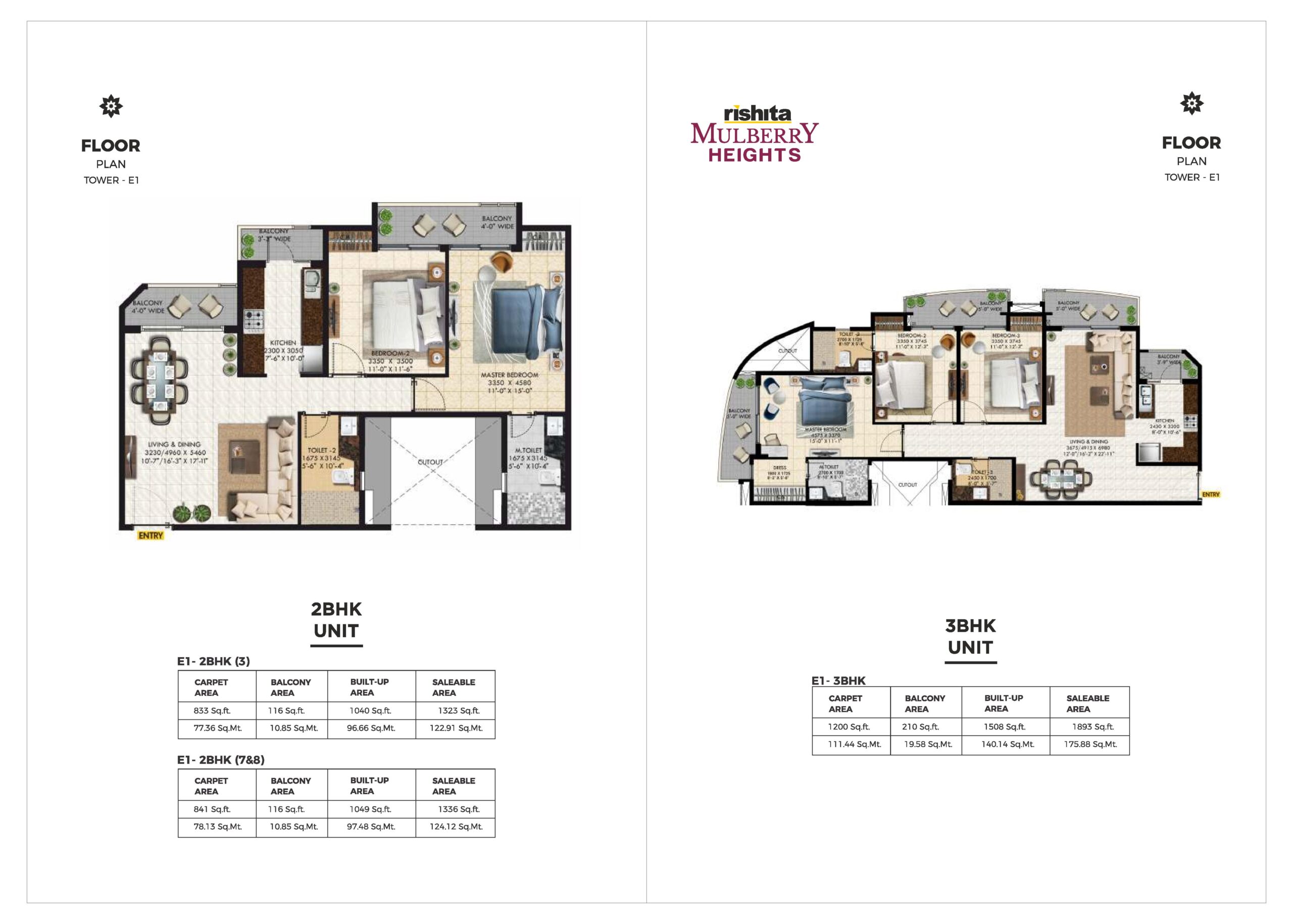Mulberry Heights 2BHK
Rishita Mulberry Heights, Golf City, Lucknow, Uttar Pradesh
Under construction
₹6930000
Description
Rishita Mulberry Heights in Sushant Golf City, Lucknow by Rishita Developers is a residential project. The project offers Apartment with perfect combination of contemporary architecture and features to provide comfortable living. The Apartment are of the following configurations: 2BHK and 3BHK. The size of the Apartment ranges in between 119.1 Sq. mt and 209.03 Sq. mt Rishita Mulberry Heights offers facilities such as Gymnasium and Lift.It also has amenities like Basketball court, Jogging track, Lawn tennis court and Swimming pool. The project has indoor activities such as Pool table and Skating rink. It also offers Car parking. This is a RERA registered project with registration number UPRERAPRJ357829. It is an Under construction project with possession to be offered on April, 2023 The project is spread over a total area of 21.45 acres of land. It has 80% of open space. Rishita Mulberry Heights has a total of 16 towers. The construction is of 14 floors. An accommodation of 1360 units has been provided. You can find Rishita Mulberry Heights price list on 99acres.com. Rishita Mulberry Heights brochure is also available for easy reference. About City: The real estate market of Lucknow is on a positive trajectory. This beautiful city appeals to homebuyer’s interest and hence witnesses demands. To meet these, the developers in the city are coming up with new developments. Proximity from commercial hubs and easy connectivity are two major factors that add to the positivity of the realty market. Presence of excellent healthcare facilities and good educational institutions also add to this positivity.
Additional Details
- Structure Design: Earthquake Resistant Monolithic RCC Framed Structure as stipulated by Indian Standard
- External Finish: Weather Proof Paint / Texture Paint
- Living / Dinning / Foyer: Flooring: Vitrified Tiles | Walls: Plastic Emulsion Paint | Ceiling: Plastic Emulsion Paint
- Master Bed Room: Flooring: Vitrified Tiles | Walls: Plastic Emulsion Paint | Ceiling: Plastic Emulsion Paint
- Other Bed Rooms: Flooring: Vitrified Tiles | Walls: Plastic Emulsion Paint | Ceiling: Plastic Emulsion Paint
- Kitchen: Flooring: Anti-Skid Tiles | Walls: Plastic Emulsion Paint/ 2 feet high Dedo | Ceiling: Plastic Emulsion Paint | Counter: Polished Granite Counter Top
- Toilets: Flooring: Anti-Skid Tiles | Walls: Vitrified Tiles | Ceiling: Plastic Emulsion Paint | Sanitary / CP Fittings: Single Lever CP Fittings , Wash Basin , Wall Hung W.C. , Health Faucet of Premium Brand
- Balconies / Utility Area: Flooring: Anti-Skid Tiles | Walls: Exterior Grade Weather Proof Paint | Ceiling: Exterior Grade Weather Proof Paint | Railing: MS Railing
- Doors: Main Door: Teak Wood finish Modular Door with Magic Eye and Premium Quality Hardwares | Internal Doors: Laminated Flush Doors with Premium Quality Hardwares
- Windows: External: UPVC / Aluminium windows
- Lift/Lobby: Lift: High Speed Elevators of Premium Brand | Flooring: Granite Stone / Tiles | Walls: Plastic Emulsion Paint / Granite Lift wall cladding
- StairCase: Flooring: Granite/Kota stone | Walls: Plastic Emulsion Paint | Ceiling: Plastic Emulsion Paint
- Electrical: Fixtures and Fittings: Modular Switches of Premium brand with FR Wires
- Plumbing & Sanitary System: CPVC & UPVC fittings for water supply ( Hot & Cold ) & Sanitary system
- Fire Fighting: Fire Fighting Equipments as per NBC
Property Video
Features
- ATM
- Bike Path
- Card Room
- CCTV Camera Security
- Earthquake Resistant
- Emergency Exit
- Fire Alarm
- Flower Garden
- Gazebo
- Grade A Building
- High Speed Elevators
- Indoor Games
- Jog Path
- Lawn
- Marble Floors
- Pool Table
- Power Back Up Lift
- Property Staff
- Rainwater Harvesting
- Sewage Treatment Plant
- SPA
- Swimming Pool
- Video Door Security
- Visitors Parking
- WIFI Connectivity
- Yoga and Meditation
Floor Plans
Property on Map
Loan EMI Calculator
- Principle and Interest
Similar Properties
A Celestial
1) Developer & Project identity 2) RERA, status & possession…
₹14900000


